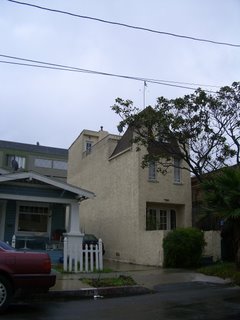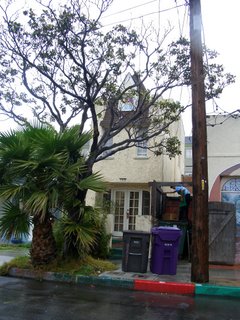The Skinny House
This house is a Long Beach Historic Landmark, probably more for its legend than anything else (see below)! It's 860 square feet, less than 10 feet wide! It was apparently built on a bet that a house could not be built on a 10x50 foot lot. It's known as "The Skinny House," and is reportedly the skinniest house in the United States.The following is the LB Historic Landmark designation info with my photos below.
16.52.170 The Skinny House.
Pursuant to the provisions of Chapter 2.63 and with the recommendation of the planning commission, the city council designates the following building as an historic landmark in the city: The Skinny House.
A. Location, Description and Reasons for Designation. Located at 708 Gladys Avenue in the city of Long Beach, this three story, eight hundred sixty square feet, half-timber expression of Old English Tudor architecture exterior is compressed onto a ten foot by fifty foot residential lot which was created by an oversight in a real estate transaction at the corner of Gladys Avenue and Seventh Street. It was acquired by Newton Rummond in payment for a one hundred dollar debt in 1931 - in the depth of the depression. Friends said it was too small to be useful; Rummond declared he could build a home on it; a friend dared him to do so - and he did. It was built by a group of unemployed craftsmen who gained employment from the publicity this created when it was completed in 1932. Thousands toured the home where the craftsmen's names were displayed by their handiwork. The house's fame spread and it was featured in Ripley's Believe-It-Or-Not as the nation's narrowest home. Visitors included such notables as Walt Disney and have continued by the thousands at open houses held by a succession of owners over the half century. Occupants have routinely lauded the layout and design as being comfortable and convenient far beyond what would be expected in eight hundred sixty square feet on a thirty-eight foot by ten foot footprint. In 1959 when it was discovered that the house had leaned four inches north, it was straightened to vertical again.



7 Comments:
This is pretty cool with the history, but can you imagine how little your furniture would be? :)
Ffleur, that was my first thought. It does look like the houses in Amsterdam. It would be okay to live there by yourself maybe but imagine trying to fit a family with kids in that. It makes me think of that Geicho commercial about the reality show in the tiny house.
well, think about it, though.
900 square feet was not uncommen at all until after the middle of the century.
and if they laid it out well over the three stories, it could be quite comfortable for a small family.
remember, houses have gotten bigger since the 50's because people buy more crap, really.
or big, ugly furniture.
check some of the designs of homes starting at the craftsman era on for homes around 1000 sf or so.
they were built for function and they really worked.
built in bookcases and cabinets, 9 foot ceilings for a feeling of openess, lots of windows, etc..
It looks cozy!!
It’s like living in a closet…I’m sure claustrophobics can’t even look at the house!:-)
I've actually been in that house. Not as tiny as you might think.
It has always been an oddity in our neighborhood.
Christopher Ronk - I'm a big fan of Rose Park and have driven past this house many times. I keep hoping it will go up for sale so I can take a peek. Thanks for stopping by.
Post a Comment
<< Home